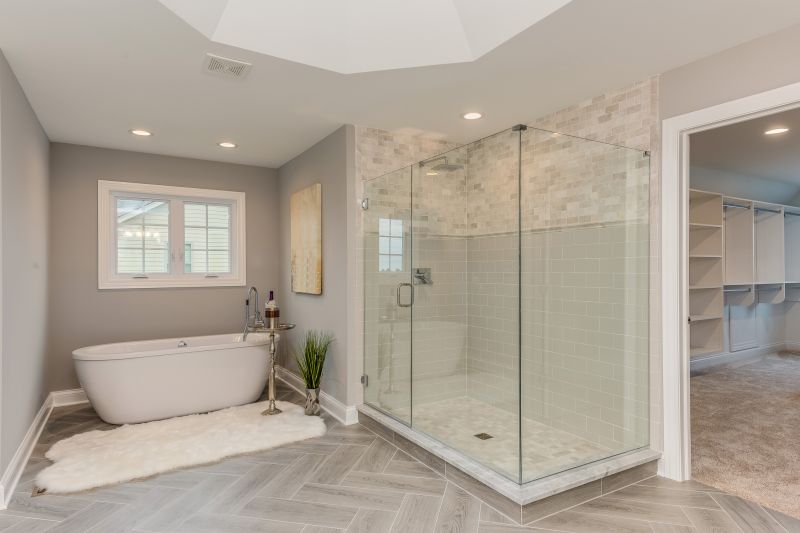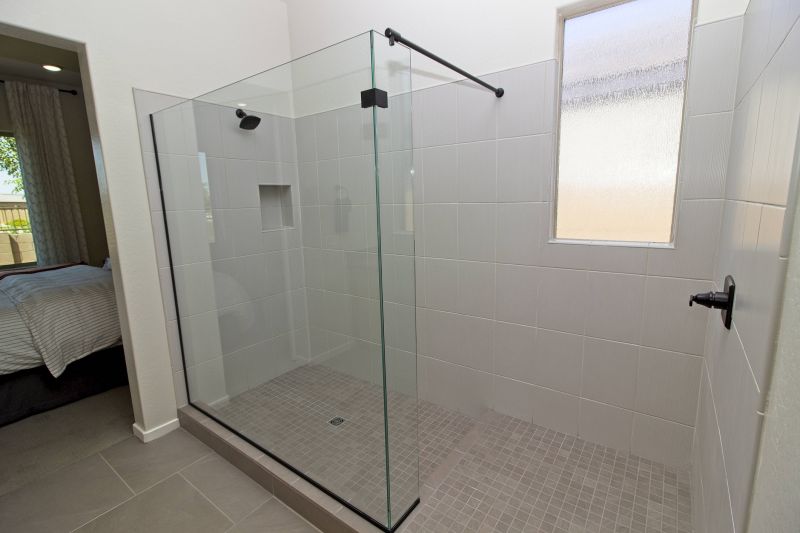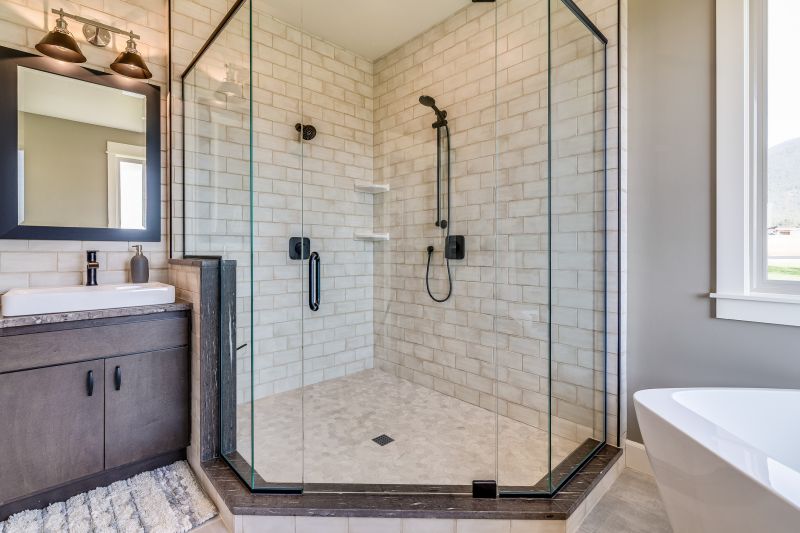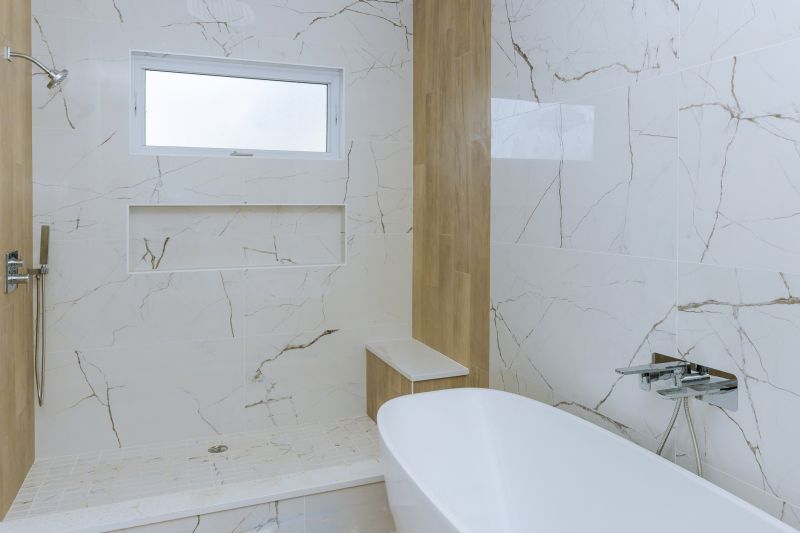Design Ideas for Small Bathroom Shower Areas
Corner showers utilize space efficiently by fitting into existing bathroom corners. They often feature sliding or hinged doors, making them ideal for compact layouts and allowing more room for other fixtures.
Walk-in showers with frameless glass offer a sleek appearance and create a sense of openness. These designs eliminate the need for doors or curtains, making small bathrooms feel larger and more inviting.

A compact shower with a glass enclosure maximizes space while maintaining style. Strategic placement near the bathroom entrance can optimize flow and usability.

This layout fits neatly into a corner, utilizing minimal space and providing easy access with sliding doors that do not intrude into the room.

A walk-in design with a frameless glass panel creates an open feel, ideal for small bathrooms aiming for a modern aesthetic.

Incorporating a built-in bench and niche storage within a small shower maximizes functionality without sacrificing space.
| Layout Type | Description |
|---|---|
| Corner Shower | Fits into a corner, ideal for maximizing space in small bathrooms. |
| Walk-In Shower | Open design with minimal framing, creates an expansive feel. |
| Tub-Shower Combo | Combines bathing and showering in a compact footprint. |
| Recessed Shower | Built into a wall cavity to save space and streamline design. |
| L-Shaped Shower | Utilizes two walls for a spacious yet compact shower area. |
| Quadrant Shower | Curved front maximizes space while providing a modern look. |
| Neo-Angle Shower | Fits into a corner with angled panels for efficient use of space. |
| Wet Room | Open-plan shower area with waterproof flooring, ideal for small spaces. |
Effective small bathroom shower layouts often incorporate clever storage solutions, such as built-in niches and corner shelves, to keep toiletries organized without cluttering the space. Choosing the right fixtures, like compact showerheads and space-saving doors, enhances functionality. Additionally, glass panels and clear enclosures contribute to a more open appearance, making the bathroom feel larger. Proper lighting and reflective surfaces further amplify the sense of space and cleanliness, essential qualities in small bathroom designs.
Incorporating these design ideas can significantly improve the usability and aesthetic of small bathrooms. The selection of layout depends on the available space, user preferences, and desired style. Whether opting for a corner shower, a walk-in layout, or a combination, thoughtful planning ensures a functional and visually appealing bathroom environment. The goal is to optimize every inch, creating a comfortable, accessible, and stylish space that meets practical needs.
Ultimately, small bathroom shower layouts benefit from a balance of efficient use of space and modern design elements. Small-scale solutions like sliding doors, frameless glass, and built-in storage make a significant difference. When executed well, these layouts not only enhance the bathroom’s appearance but also improve daily routines, making the most of limited space without sacrificing style or comfort.
